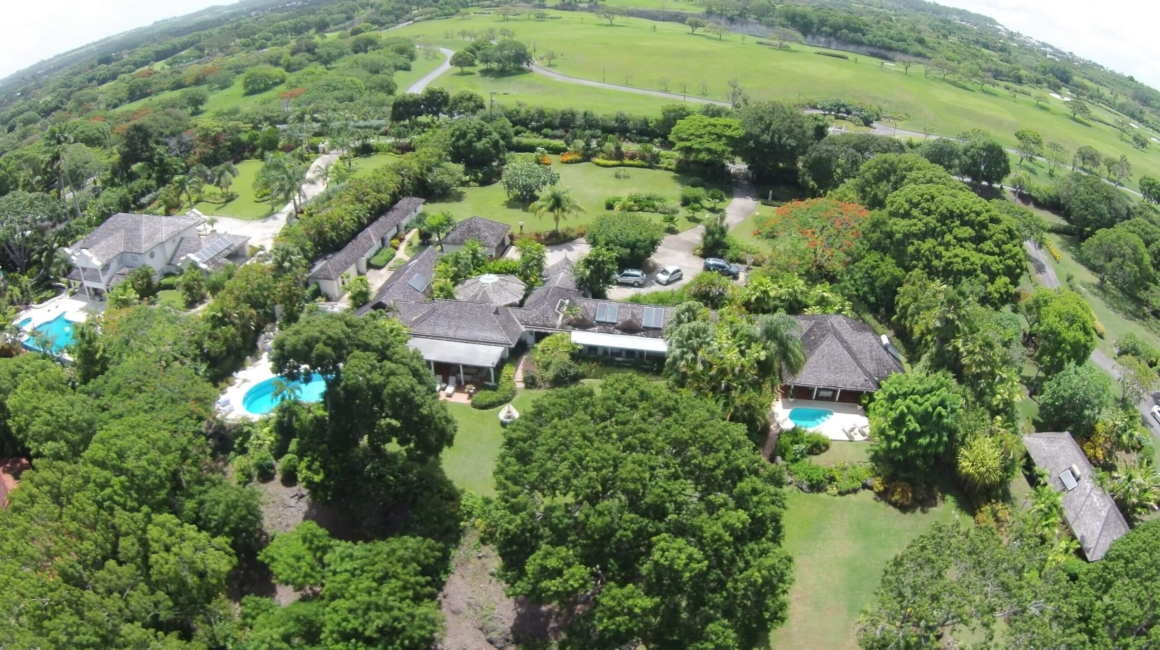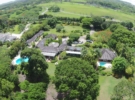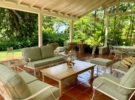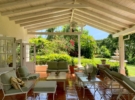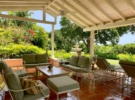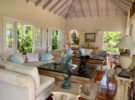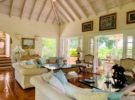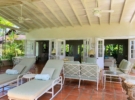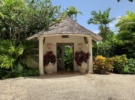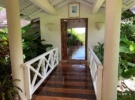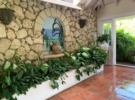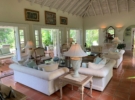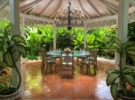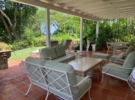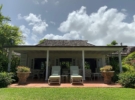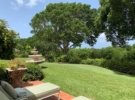Property Details
Highlands is located in the centre of the exclusive Sandy Lane Estate and is spread over two acres of lush tropical gardens.
With open fields to the east and a prime location on High Ridge Road, this lovely five-bedroom villa benefits from the natural cooling of the trade winds.
As you enter Highlands and cross a bridge over the peaceful stream that meanders around the villa and out into the garden, you are immediately overcome by the property’s serene atmosphere.
With creative lighting, the gardens are a unique attraction both during the day and at night.
The living room, which opens onto a sizable terrace with stunning views of the garden, swimming pool, and glimpses of the sea, is to the right of the entrance hall.
The gazebo-style dining space, which seats ten people, adjoins the living room. The calm sounds of the stream slowly gurgling through the area make dining here a memorable experience.
There is a dining terrace with access to the large pool and BBQ area where guests can enjoy breakfast and informal dinners. The wet bar, located next to the sizable kitchen and service areas, provides access to this terrace.
To the left of the entrance hall is the bedroom wing with three double guest rooms with en suite bathrooms, each connected by a private terrace and commanding views of the beautiful tropical garden. Each bedroom has a luxurious interior and air conditioning.
The spacious master bedroom features a patio with a wet bar and a plunge pool outside. A private courtyard adjoins this suite. The elegant en-suite bathroom has marble finishes, a separate jacuzzi and a large shower.
The annexe’s fifth bedroom is perfect for teens or perhaps an au pair. Additionally, next to the service area is a small gym.
Three-quarters of a mile away from the house, at the Sandy Lane Property Owners’ Beach Facility, there is a private cabana. The inhabitants of Sandy Lane Estate are the only ones who may utilize this facility. Golf, tennis, and water sports are also accessible nearby.
The house is offered furnished but does not include the artwork.
What we like about Sandy Lane Highlands House
- The amazing dining gazebo
- Impressive mature landscaped gardens
- Central location on the Sandy Lane estate
Summary
- 5 bedrooms
- 5 bathrooms
- Property Size: 7,450 ft.
- Land Area: 99,752 ft.
- Exclusive Sandy Lane estate
- Expansive one-level villa
- Private master wing
- Covered terrace
- Air conditioning
- Beach club cabana Sun deck
- Modern kitchen
- Large swimming pool
- Private plunge pool
- Jacuzzi
- Dining gazebo
- Mature gardens
- Water tanks
- Ceiling fans
- Back-up generator
- Furnished
Price: USD$5,900,000
Size: 7,450 ft2
Bedrooms: 5
Bathrooms: 5
